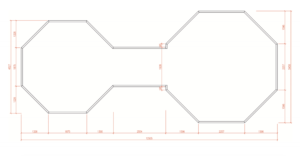✨ Welcome to the new Factory. Sale online store! ✨
✨ Welcome to the new Factory. Sale online store! ✨




Double grill cabin 16.5 m² + 25 m² with 2.5 m corridor is a work of amazing beauty and design. This cabin will attract the attention of neighbors, guests or curious passersby. We guarantee that you will enjoy every moment you spent in your own mini-restaurant. You will have a great place to escape your worries and immerse yourself in your oasis of tranquility.
Double grill cabin 16.5 m² + 25 m² with 2.5 m corridor is a work of amazing beauty and design. This cabin will attract the attention of neighbors, guests or curious passersby. We guarantee that you will enjoy every moment you spent in your own mini-restaurant. You will have a great place to escape your worries and immerse yourself in your oasis of tranquility.
Technical information:
Can accommodate: 21-36 person;
Timber: pinewood;
Shape: 8 corners;
Inside area: 16.5 m² + 25 m² with 2.5 m corridor;
Height: 4.65 m
Wall height: 1.20 m;
Wall thickness: 45 mm;
Floorboards thickness: 18 mm;
Ceiling board thickness: 18 mm;
Roofing material: Finnish bitumen shingles;
Window size: 880 x 510 mm, 8 pcs. (4 can be open);
Door size: 780 x 1500 mm, glued wood (pinewood).
Standard set:
Floor boards
Straight walls
Roof covered with bitumen shingles
Extendable standard chimney
9 Double glazed windows (5 opening)
N.B. BBQ set, benches and inside walls are not included in the set and need to be ordered additionally.
Delivery: cabin is delivered on pallets, size of the pallet
1p (1.2 x 2.45 x 2.6) 1100 kg
1p (1.2 x 3.5 x 2.6) 1800 kg
1p (1.2 x 2.45 x 2.6) 700 kg

Roof colour:
Black, red, green, gray

Additionally available (prices w.o VAT):
BBQ grill and chimney:
Standard 8 corners 661,25 .-
Luxury 1075,25 .-
Flame 1219 .-
Large flame 1598,5 .-
Grill table’s safety fence 80,5 .-
BBQ table-cover 20,7 .-
Smoke extractor 506 .-
Luxury BBQ table 103,5 .-
Interior benches:
In one cabin 126,5 .-
In two cabins 253 .-
Partition wall with doors 189,75 .-
Windows:
Roof with window 189,75 .-
Skylight window 569,25 .-
Curtains 32,2 .-
Height of the wall:
Standard 120 cm 0 .-
133 cm 379,5 .-
146 cm 759 .-
Opening windows:
5 from 9 (standard) / 0 .-
6 from 9 / 74,75 .-
7 from 9 / 115 .-
8 from 9 / 155,25 .-
9 from 9 /195,5 .-
Insulated roof / 1581,25 .-
Floor options:
Luxury floor 28 mm 1012 .-
Luxury isolated floor 1454,75 .-
Luxury isolated floor with air ventilation 28 mm 1960,75 .-
Also available accessories, ask for more.
There are no reviews yet.
No manuals available for this product.

